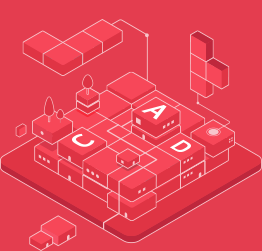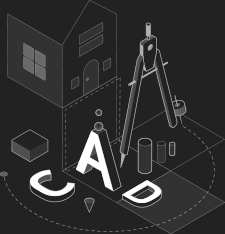CADian highlights
Many users insist on CADian for the following reasons
CADian is a CAD solution born from the accumulated CAD development experience and know-how of IntelliKorea over many years.
-
CADian highlights 1A trusted domestic software built on over 30 years of history.

-
CADian highlights 2Excellent compatibility that easily replaces existing CAD systems

-
CADian highlights 3Various dedicated features and support for 3rd party and APIs for convenience.

CADian highlights+
CADian offers comprehensive functionality not only for 2D and 3D drafting but also integrates various features required in each industry sector
-
CADian highlights 1

A trusted domestic software built on over 30 years of history.
CADian provides a familiar user interface and command structure similar to AutoCAD, allowing bidirectional compatibility with drawings from R14 to the latest version, enabling existing users to easily use it without additional learning
- Korean CAD
- Leveraging years of experience and expertise in domestic industry sectors, CADian provides fast and accurate support through local services.
- GS Certification
- CADian, certified with GS certification, meets rigorous standards for quality management and safety, offering a proven solution of excellence.
- 1:1 Remote Support
- CADian offers 1:1 remote support, allowing users to communicate with technical experts in real-time and resolve issues effectively.
-
CADian highlights 2

Excellent compatibility that easily replaces existing CAD systems
Developed and supplied through IntelliKorea, a leading IT company in South Korea with a broad understanding of domestic industries, CADian is a domestically developed CAD software certified with GS certification, proving its reliability
- UI/UX
- CADian offers a familiar interface for existing AutoCAD users and provides more intuitive menus to enhance user convenience.
- Bidirectional Compatibility
- CADian supports perfect bidirectional compatibility without distortion or loss of data from AutoCAD R14 to the latest version.
- Lisp Support
- Lisp is a programming language that allows creating new commands or simplifying repetitive tasks, enhancing productivity, and is supported by CADian, unlike conventional CAD systems.
-
CADian highlights 3

Various dedicated features and support for 3rd party and APIs for convenience.
CADian develops its own dedicated features for design convenience and provides users with various options by supporting various 3rd party products and APIs
- Dedicated Utilities
- CADian supports various convenience features such as batch text conversion, area calculation, and Osnap bookmarking through its dedicated utility menu
- Various 3rd Party Support
- Despite being an economically priced CAD solution, CADian supports various 3rd party products.
- API Support
-
CADian supports a
wide range of APIs
(Application Programming Interfaces).
CADian products
Experience the perfect balance of cost and performance with CADian products!
An economical CAD program based on Dwg, replacing AutoCAD
-
CADian 3D VIEW MORE
CADian 3D is the optimal 3D design tool with a simple and intuitive UI/UX for easy and quick learning
- Bidirectional compatibility with AutoCAD and Rhino3D
- Supports vector-based Obj files
- Suitable for object modeling with NURBS-based software
- Provides modeling features for mesh creation
-
CADian Pro VIEW MORE
CADian PRO is the first Korean CAD software compatible with AutoCAD Full version
- Lifetime usage with a single purchase
- Economical CAD software
- Various utility functions provided
- Interconnection with application programs for various industries
Industry-Specific 3rd Party Solutions
Specialized features for each field made easy!
Explore various CADian 3rd Party products
Automatic dimensions, table generation, text/layer, and dimensions Not only tools but also various fixtures, bearings, shafts, etc Piping, Structural, HVAC, such as libraries, etc, It provides powerful features that support mechanical design.
It is possible to draw walls and automatically draw flat/incident/cross-sectional views of doors, windows, stairs, etc., and provides lifts, escalations, columns, and foundation drawing functions. In addition, various indicators can be drawn automatically and it also provides initial setting functions such as scale of the drawing.
Business Fields
With over 30 years of experience and expertise, we providesolutions tailored to our customers' diverse needs.
From CAD engines and applications to AI solutions and customized solutions development, we offer services optimized for various customer needs
-
 Inquiry about Solutions
Inquiry about SolutionsWe flexibly respond to customer demands and provide the optimal customized solutions for their business success.
VIEW MORE -
 Request for Quotation
Request for QuotationWe offer various quotation services including automatic quoting, consultation quoting, and upgrade quoting.
VIEW MORE -
 Partner Application
Partner ApplicationPartner with IntelliKorea as a reseller partner for the quickest path to successful business.
VIEW MORE
Job Offers
The best CAD experts will help you achieve your dreams.
Grow together with IntelliKorea, with rich experience and passion as the foundation for growth
Job Opportunities





























































